In Pictures: Look inside this perfect Swedish island home
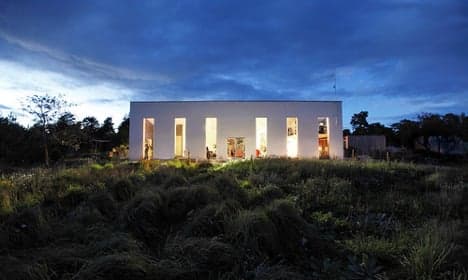
Designing and building a home on Swedish holiday island Gotland is a dream for many, but Anna-Lena Palmgren and Johan Rosengren did exactly that. Houzz.se’s Meta Regebro takes a look inside their amazing creation.
Sometimes you come across a home that is perfectly created for the people who live in it. In this house in Ljugarn on the east coast of Gotland perfection meant large open areas with exciting windows that let in both sun and moonlight, and a white facade that reflects the bright limestone on the island. Not to mention a private kitchen for the owners’ 10 greyhounds, of course...
Who lives here: Anna-Lena Palmgren and Johan Rosengren with their 10 greyhounds. Anna-Lena has designed the house and Johan has built it.
Occupation: The pair run a tourist business, which includes a B&B and a café, as well as rental cottages. Anna-Lena has earlier worked professionally with interior design. In their spare time, the couple breed and show greyhounds.
Location: Ljugarn, eastern Gotland.
Size: 235 square meters.
Year built: 2007
Plot: Forest plot of about 10,000 square meters with plenty of space for the many dogs.
Johan grew up in Ljugarn and has extensive experience of renovating his own houses as well as from the construction of holiday cottages. This is his first house that he has built for himself however.
The house is built of lightweight concrete that has been plastered in white. The windows have aluminium frames, mainly to make them as maintenance-free as possible. The material also reduces operating costs in the long run. The floor plan is open with plenty of space and high ceilings.
"We used to live in an old school with four-meter high ceilings, large rooms, and lots of windows. You become slightly spoiled," Johan says.
"It would not feel right to reduce our space."
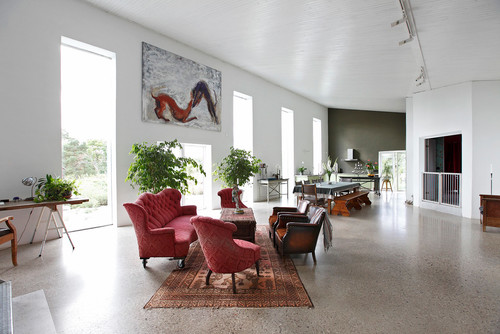 Photo: United FROG Studios AB
Photo: United FROG Studios AB
The tall windows, which stretch from floor to ceiling, are designed to capture light and invite the landscape from the outside in.
When designing the house, Anna-Lena thought it was important to take advantage of the light, but without the need to install large glass walls. This solution reduces the heating costs, amongst other things.
"A nice surprise that we didn’t think of when the house was being drawn was the effect during the evenings and nights from moonlight," Johan says.
"It's an amazing experience to see the moonlight fall as long white pillars into the room. Very beautiful."
The open floor plan is ideal for two people with many large dogs. The kitchen, dining room and living room intermingle in one long hall. A bit like a Viking longhouse, but in a modern way.
"You get to experience the whole house as soon as you come in through the door," Johan says. "It's a special feeling."
So what is Johan’s advice to anyone who wants to build their house by themselves?
"Expect it to take one year longer than you think and get 30-40% more expensive than expected. But I still do not think you should limit the surfaces, if you have the space and budget. In hindsight, I think I was a little too stingy with the space for useful surfaces."
The interior is a wonderfully eclectic mix of everything from countryside to Rococo and Art Nouveau.
"A mix of old and new gives a certain homely feeling. We do not want to have a lot of stuff but still a welcoming and warm living environment," Anna-Lena says.
The few selected items in the home are carefully placed and arranged as beautiful still lifes.
"The décor consists mostly of things we bought ourselves at garage sales, auctions, and travels around the world," Johan reveals.
The stone tables come from Gamla Fysikum in Uppsala. They are ancient granite tables with an iron frame construction, originally made for optical experiments.
The dogs are a central theme in the house, both in real life form and in the interior details.
"It has just kind of happened that we have gotten more and more things with greyhound motifs. It's something that has come naturally when living with our dogs," Johan says.
The house's storage areas are smartly positioned under the stairs to the upper floor. "We didn’t want a lot space for storage, simply to avoid collecting so much stuff. The more storage space, the more junk. Now we are forced to choose more carefully what we bring into the house," Anna-Lena says.
There are plenty of green plants in the home, which is nicely in tune with the nature outside. Another example of the creative and eclectic interior is the plant cage placed on the concrete tubes in the seating area. The installation presents a strong contrast to the old home made and unpainted stool next to it, maybe once made to be used when hand milking in the barn.
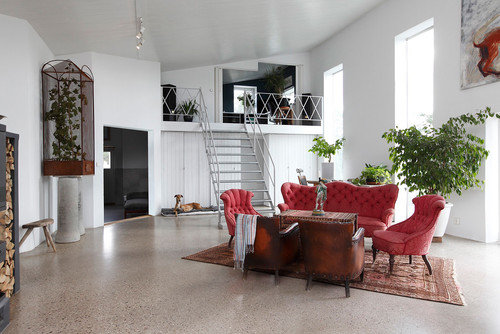 Photo: United FROG Studios AB
Photo: United FROG Studios AB
The house's only source of heat is a stove with a back boiler. The heat is accumulated in a water tank and goes down into the floor heating. The stove also generates the house's hot water. This has made it possible to bring down electricity consumption and lower the continuous operational costs significantly.
With ten dogs in the house, it is good to be able to divide certain parts of the home. As a result they have put in gates in a few places in the house. Here, we see a view of the entrance to the home office.
The beautiful porcelain dogs are a birthday present for Anna-Lena from Finnish friends.
The family's dogs have about 40 of their own combined square metres in the house. They also have a special dog kitchen, and an additional room which is used when there are puppies in the house for example.
The walls are a strong red colour in the upstairs bedroom. "I wanted to use warm colours and make it really cozy," Anna-Lena says.
Anna-Lena found an amazing display cabinet in Mexico. This too is filled with small dog sculptures and other dear, small finds.
The bathroom has no ordinary shower walls. Instead, they let the imagination run wild and created green walls made of gutters where they grow various plants.
 Photo: Meta Regebro
Photo: Meta Regebro
Get more inspiration in The Local's Homes section
Come see more Nordic lifestyle, design and architecture over at houzz.dk and houzz.se.
Comments
See Also
Sometimes you come across a home that is perfectly created for the people who live in it. In this house in Ljugarn on the east coast of Gotland perfection meant large open areas with exciting windows that let in both sun and moonlight, and a white facade that reflects the bright limestone on the island. Not to mention a private kitchen for the owners’ 10 greyhounds, of course...
Who lives here: Anna-Lena Palmgren and Johan Rosengren with their 10 greyhounds. Anna-Lena has designed the house and Johan has built it.
Occupation: The pair run a tourist business, which includes a B&B and a café, as well as rental cottages. Anna-Lena has earlier worked professionally with interior design. In their spare time, the couple breed and show greyhounds.
Location: Ljugarn, eastern Gotland.
Size: 235 square meters.
Year built: 2007
Plot: Forest plot of about 10,000 square meters with plenty of space for the many dogs.

The tall windows, which stretch from floor to ceiling, are designed to capture light and invite the landscape from the outside in.
When designing the house, Anna-Lena thought it was important to take advantage of the light, but without the need to install large glass walls. This solution reduces the heating costs, amongst other things.
"A nice surprise that we didn’t think of when the house was being drawn was the effect during the evenings and nights from moonlight," Johan says.
"It's an amazing experience to see the moonlight fall as long white pillars into the room. Very beautiful."
The open floor plan is ideal for two people with many large dogs. The kitchen, dining room and living room intermingle in one long hall. A bit like a Viking longhouse, but in a modern way.
"You get to experience the whole house as soon as you come in through the door," Johan says. "It's a special feeling."
So what is Johan’s advice to anyone who wants to build their house by themselves?
"Expect it to take one year longer than you think and get 30-40% more expensive than expected. But I still do not think you should limit the surfaces, if you have the space and budget. In hindsight, I think I was a little too stingy with the space for useful surfaces."
The interior is a wonderfully eclectic mix of everything from countryside to Rococo and Art Nouveau.
"A mix of old and new gives a certain homely feeling. We do not want to have a lot of stuff but still a welcoming and warm living environment," Anna-Lena says.
The few selected items in the home are carefully placed and arranged as beautiful still lifes.
"The décor consists mostly of things we bought ourselves at garage sales, auctions, and travels around the world," Johan reveals.
The stone tables come from Gamla Fysikum in Uppsala. They are ancient granite tables with an iron frame construction, originally made for optical experiments.
The dogs are a central theme in the house, both in real life form and in the interior details.
"It has just kind of happened that we have gotten more and more things with greyhound motifs. It's something that has come naturally when living with our dogs," Johan says.
The house's storage areas are smartly positioned under the stairs to the upper floor. "We didn’t want a lot space for storage, simply to avoid collecting so much stuff. The more storage space, the more junk. Now we are forced to choose more carefully what we bring into the house," Anna-Lena says.
There are plenty of green plants in the home, which is nicely in tune with the nature outside. Another example of the creative and eclectic interior is the plant cage placed on the concrete tubes in the seating area. The installation presents a strong contrast to the old home made and unpainted stool next to it, maybe once made to be used when hand milking in the barn.

The house's only source of heat is a stove with a back boiler. The heat is accumulated in a water tank and goes down into the floor heating. The stove also generates the house's hot water. This has made it possible to bring down electricity consumption and lower the continuous operational costs significantly.
With ten dogs in the house, it is good to be able to divide certain parts of the home. As a result they have put in gates in a few places in the house. Here, we see a view of the entrance to the home office.
The beautiful porcelain dogs are a birthday present for Anna-Lena from Finnish friends.
The family's dogs have about 40 of their own combined square metres in the house. They also have a special dog kitchen, and an additional room which is used when there are puppies in the house for example.
The walls are a strong red colour in the upstairs bedroom. "I wanted to use warm colours and make it really cozy," Anna-Lena says.
Anna-Lena found an amazing display cabinet in Mexico. This too is filled with small dog sculptures and other dear, small finds.
The bathroom has no ordinary shower walls. Instead, they let the imagination run wild and created green walls made of gutters where they grow various plants.

Get more inspiration in The Local's Homes section
Come see more Nordic lifestyle, design and architecture over at houzz.dk and houzz.se.
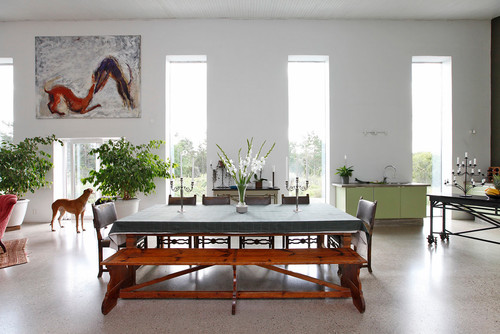










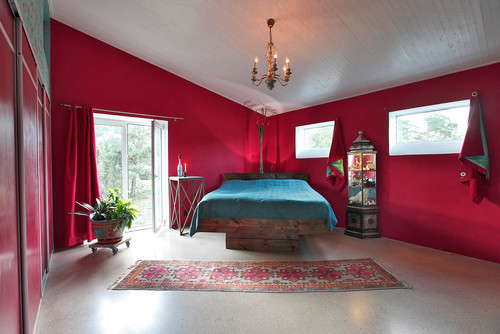

Join the conversation in our comments section below. Share your own views and experience and if you have a question or suggestion for our journalists then email us at [email protected].
Please keep comments civil, constructive and on topic – and make sure to read our terms of use before getting involved.
Please log in here to leave a comment.